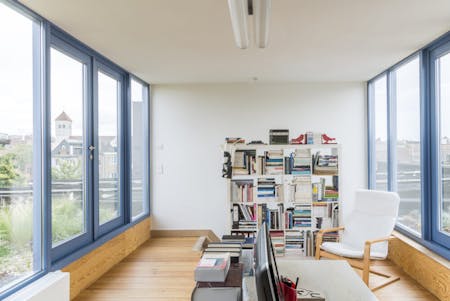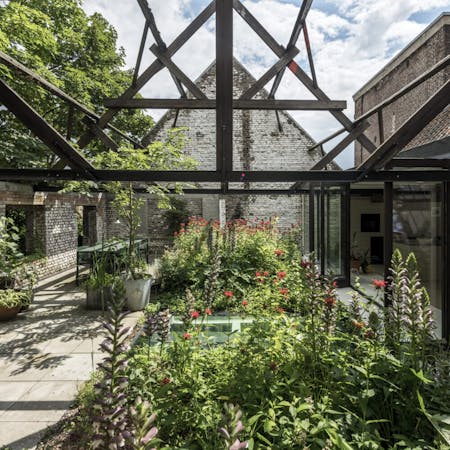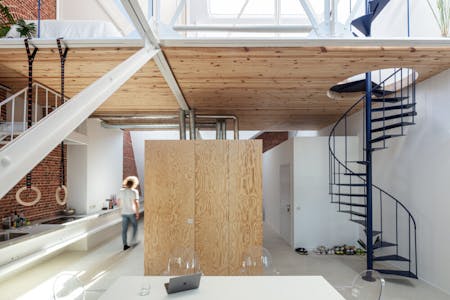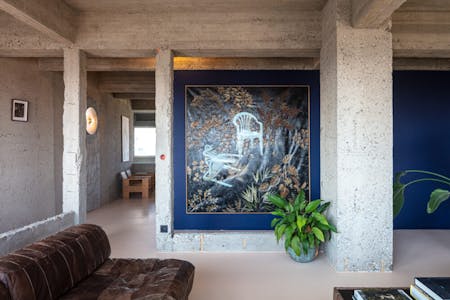
Wolters huis
The renovation of this terraced house at the edge of the city centre resulted in an inverted living situation that is embodied in the façade design. The living quarters fill the upper floors, while the night functions occupy the ground floor. This design decision is displayed in the street by a two-storey window dominating the greater part of the façade. The window and the façade composition carefully take up aspects of the original art deco-style elements on the street level. Moreover, the large window has been subdivided to meet the grain of the surrounding façades and to bridge the difference between the existing elements and the more abstract new figure of the upper balcony.
- Louis De Mey

Composite Presence at Biennale Architettura 2021
This project is part of the exhibition Composite Presence in the Belgian pavilion at the 17th International Architecture Exhibition of La Biennale di Venezia.
more about Composite Presence


