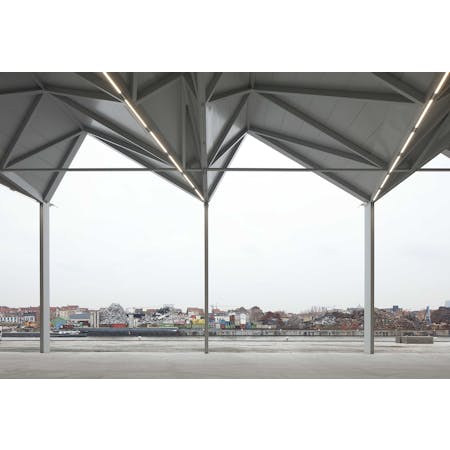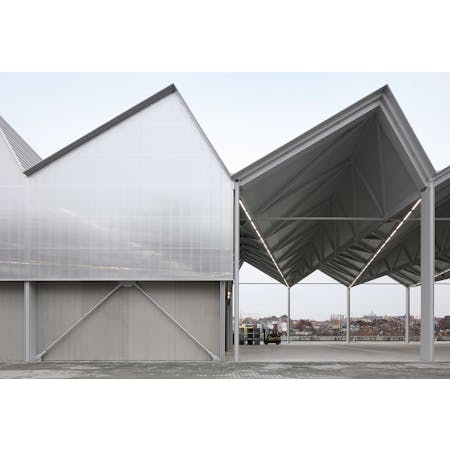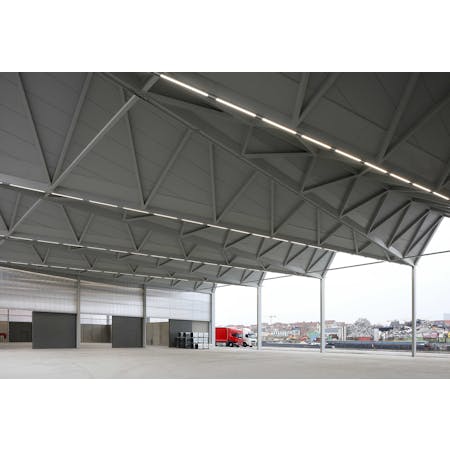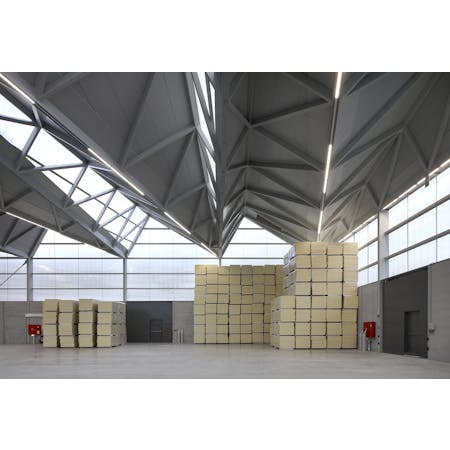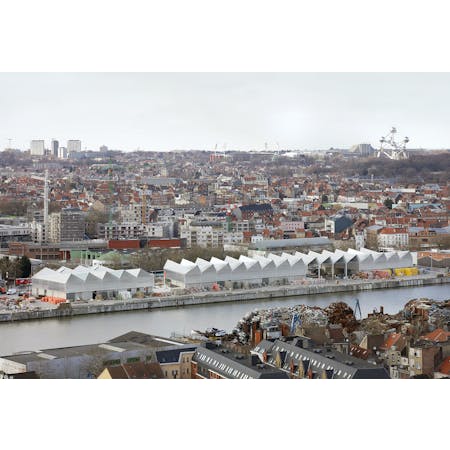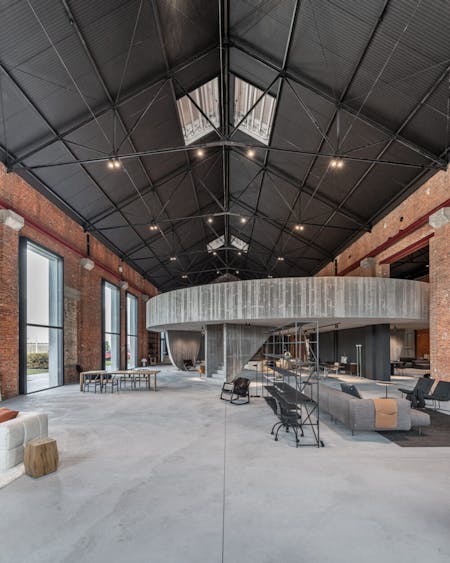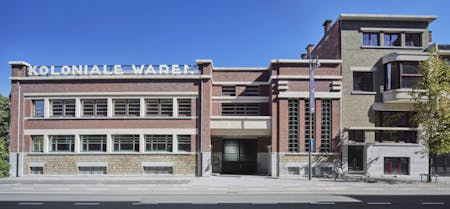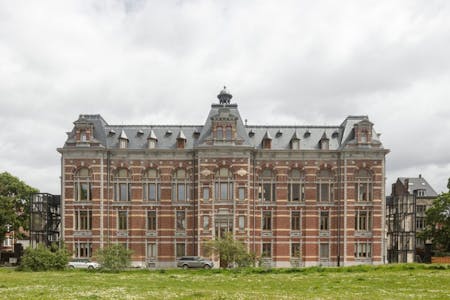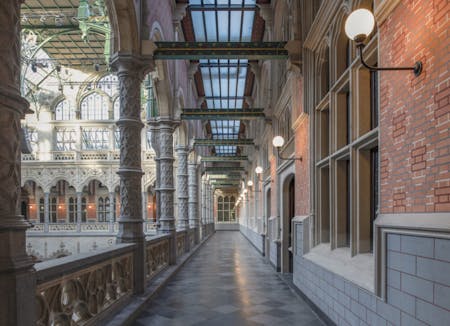
Bouwmaterialendorp aan het Vergotedok
In many European cities, the redevelopment of old harbour districts has already been going on for several decades. Years of investment and transition have in most cases turned these docklands into monofunctional residential neighbourhoods for a wealthy middle class who can thus enjoy living with a view of water. The warehouses of yesteryear are now only nostalgic reminders of the hustle and bustle that once reigned in these sites. The lofts, cafés, restaurants and design shops they now house have no connection at all with their former function. In Brussels, the revitalisation of the Canal Zone and the harbour is not proceeding as straightforwardly as projects in other European lands, but this may turn out to be to the city’s advantage.
Brussels is learning from the other Belgian and international examples and avoids pushing the harbour activity out of the city entirely. After all, because of its central location, the site has too much other potential. For example, it is able to play a crucial part in the narrative of the productive city and in the sustainable development of the urban ecosystem. Since the canal and the Vergote Dock bring shipping deep into the heart of the capital, they are able to activate inland shipping and contribute to the major logistical turnaround that is intended to keep heavy goods traffic out of the inner city.
It is in this context that the Port of Brussels, with the support of the chief architect of the Brussels Capital Region (Brussels Hoofdstedelijk Gewest), commissioned TETRA architecten to build a construction materials village on the quayside at the Vergote Dock. The underlying idea is to create a smart hub for building materials and their recycling. TETRA has created a building that is as sustainable as it is flexible. The ‘village’ was designed on a grid that divides the site into thirty-one bays, each 20 metres wide, which is, not coincidentally, exactly the distance between two bollards on the quayside. What is most striking is the dynamism of the roof, which was inspired by the sawtooth typology of the warehouse. The diagonal linkage of opposite corners gives rise to a surprising, folded structure that lends this industrial building an iconic feel. The apparent lightness of both the material and the form is as poetic as it is functional. In this way, the village for construction materials is given a crown that makes the place literally light up in the dark.
The building is divided into five different zones. Future users can adapt them to new needs without affecting the overall cohesion of the whole. Each of the zones can be given its own use within the basic structure provided by the architects. The first zone is a building with an interior, the second is an open space, the third a warehouse that can be heated, the fourth a canopy and the fifth an unheated store. The open areas are positioned precisely where the streets reach Havenlaan, which runs parallel to the dock, at right angles. This means the Vergote Dock and its quaysides are visible from deep into the perpendicular streets. In this way, the building material village turns into a tableau vivant of metal recycling, inland ships sailing past and smaller cargo vehicles arriving and departing. The symbolism of making this busy activity visible should not be underestimated. It shows the true face of the city as a complex ecosystem in which the harbour plays an important part.
- Sofie De Caigny
This project is published in Flanders Architectural Review N°14. When Attitudes Take Form
